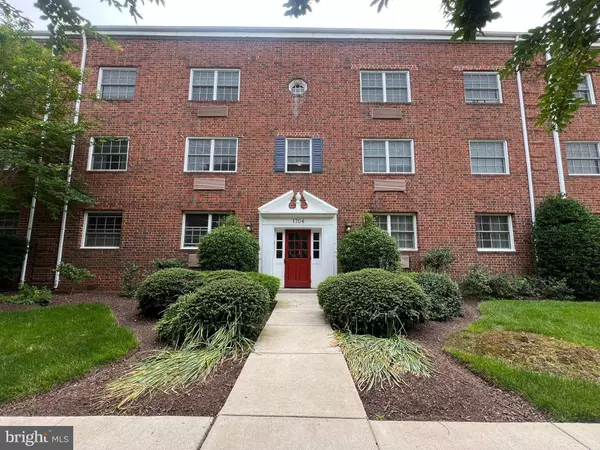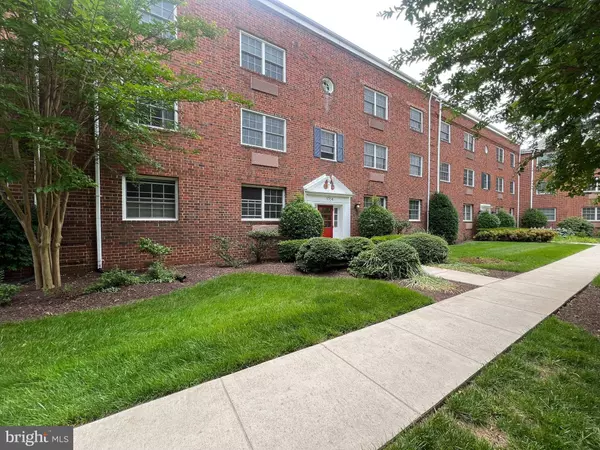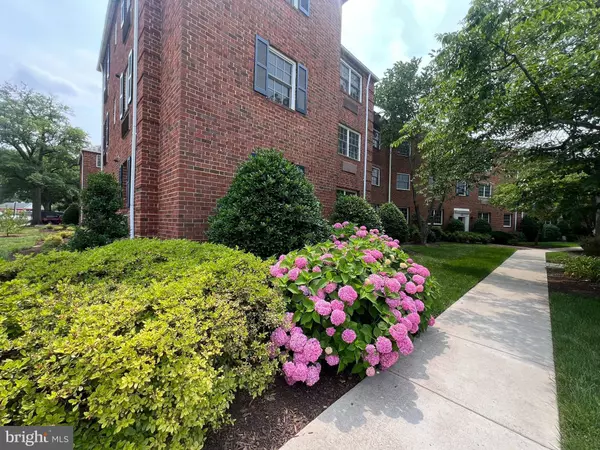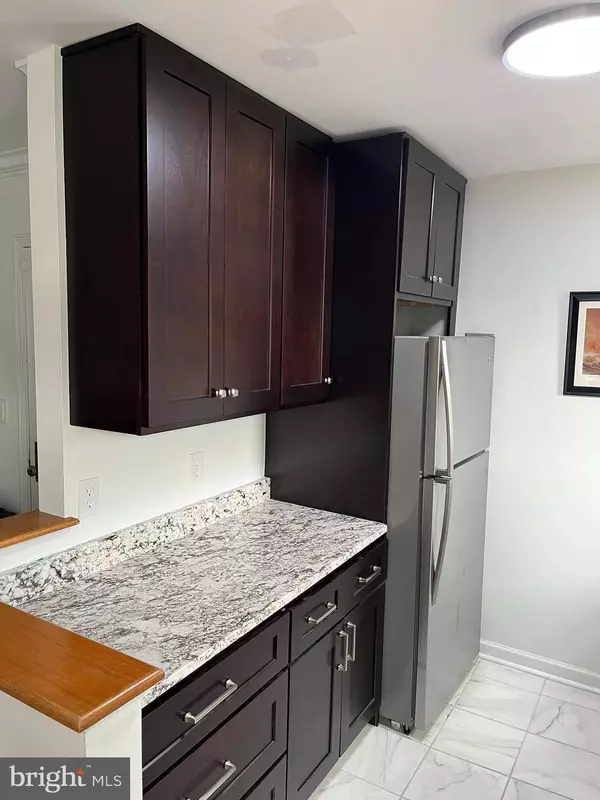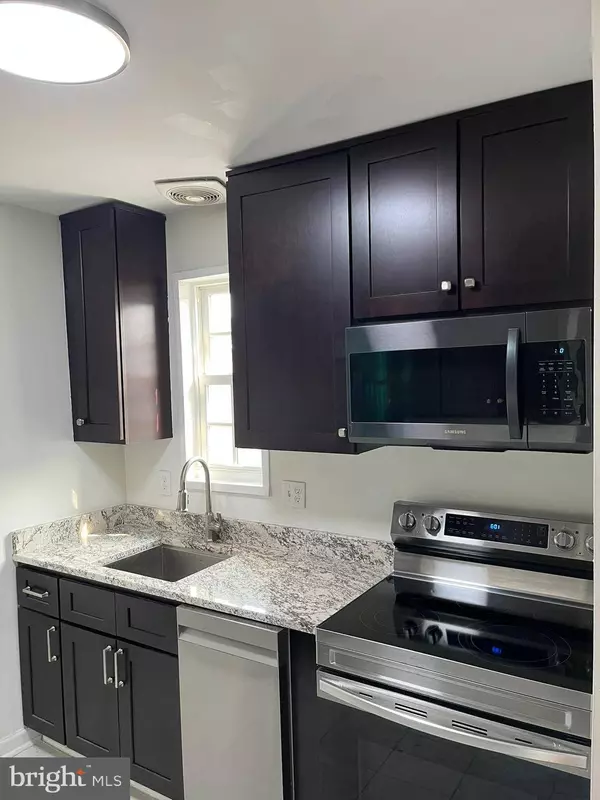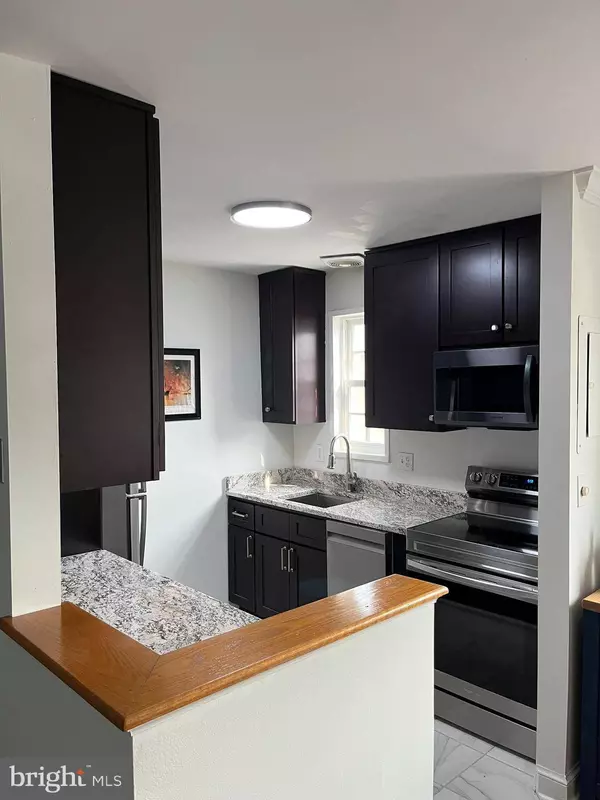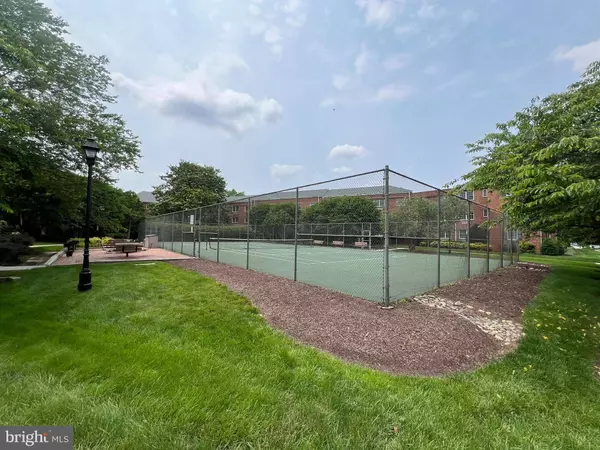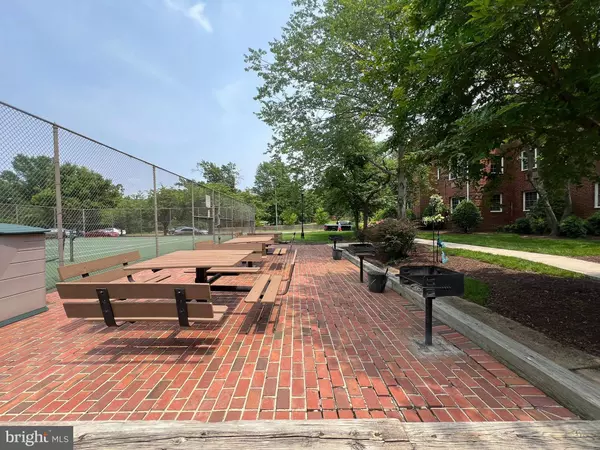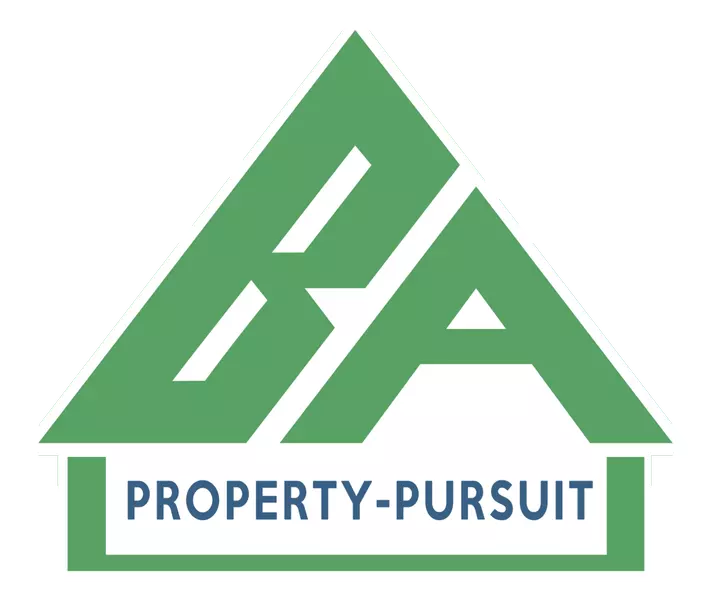
GALLERY
PROPERTY DETAIL
Key Details
Sold Price $284,5000.9%
Property Type Condo
Sub Type Condo/Co-op
Listing Status Sold
Purchase Type For Sale
Square Footage 610 sqft
Price per Sqft $466
Subdivision Potowmack Crossing
MLS Listing ID VAAX2046238
Sold Date 07/30/25
Style Traditional
Bedrooms 1
Full Baths 1
Condo Fees $544/mo
HOA Y/N N
Abv Grd Liv Area 610
Year Built 1942
Available Date 2025-06-12
Annual Tax Amount $3,272
Tax Year 2024
Property Sub-Type Condo/Co-op
Source BRIGHT
Location
State VA
County Alexandria City
Zoning RC
Rooms
Other Rooms Living Room, Dining Room, Primary Bedroom, Kitchen, Full Bath
Main Level Bedrooms 1
Building
Story 1
Unit Features Garden 1 - 4 Floors
Above Ground Finished SqFt 610
Sewer Public Sewer
Water Public
Architectural Style Traditional
Level or Stories 1
Additional Building Above Grade, Below Grade
New Construction N
Interior
Interior Features Breakfast Area, Combination Kitchen/Dining, Entry Level Bedroom, Kitchen - Galley, Window Treatments, Wood Floors
Hot Water Electric
Heating Heat Pump(s)
Cooling Wall Unit
Flooring Hardwood
Equipment Dishwasher, Washer, Dryer, Refrigerator, Stove
Fireplace N
Appliance Dishwasher, Washer, Dryer, Refrigerator, Stove
Heat Source Electric
Laundry Washer In Unit, Dryer In Unit
Exterior
Amenities Available Tennis Courts, Bike Trail, Common Grounds, Community Center, Exercise Room, Extra Storage, Fitness Center, Jog/Walk Path, Picnic Area, Pool - Outdoor, Swimming Pool, Party Room
Water Access N
View Courtyard
Accessibility None
Garage N
Schools
Elementary Schools Jefferson-Houston
Middle Schools Jefferson-Houston
High Schools Alexandria City
School District Alexandria City Public Schools
Others
Pets Allowed Y
HOA Fee Include Common Area Maintenance,Management,Health Club,Laundry,Pool(s),Reserve Funds,Snow Removal,Trash,Water,Sewer,Parking Fee
Senior Community No
Tax ID 50626860
Ownership Condominium
SqFt Source 610
Security Features Main Entrance Lock
Acceptable Financing Cash, Conventional, VA, FHA
Listing Terms Cash, Conventional, VA, FHA
Financing Cash,Conventional,VA,FHA
Special Listing Condition Standard
Pets Allowed Cats OK, Number Limit
SIMILAR HOMES FOR SALE
Check for similar Condos at price around $284,500 in Alexandria,VA

Active
$389,900
801 N PITT ST N #1206, Alexandria, VA 22314
Listed by Long & Foster Real Estate, Inc.1 Bed 1 Bath 785 SqFt
Active
$415,000
53 SKYHILL RD #204, Alexandria, VA 22314
Listed by Long & Foster Real Estate, Inc.3 Beds 2 Baths 1,179 SqFt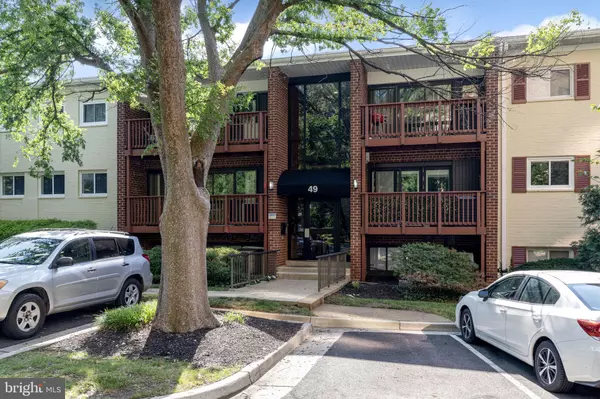
Active
$348,500
49 SKYHILL RD #201, Alexandria, VA 22314
Listed by Service First Realty Corp2 Beds 2 Baths 938 SqFt

