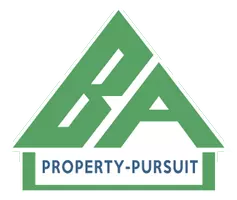103 DIZEREGA CT SW Leesburg, VA 20175
5 Beds
4 Baths
3,424 SqFt
OPEN HOUSE
Sun May 18, 1:00pm - 3:00pm
UPDATED:
Key Details
Property Type Single Family Home
Sub Type Detached
Listing Status Active
Purchase Type For Sale
Square Footage 3,424 sqft
Price per Sqft $271
Subdivision Harpers Run
MLS Listing ID VALO2096006
Style Colonial
Bedrooms 5
Full Baths 3
Half Baths 1
HOA Fees $324/qua
HOA Y/N Y
Abv Grd Liv Area 2,524
Originating Board BRIGHT
Year Built 2019
Available Date 2025-05-15
Annual Tax Amount $8,896
Tax Year 2025
Lot Size 5,227 Sqft
Acres 0.12
Property Sub-Type Detached
Property Description
Step inside to an open-concept main level with gleaming hardwood floors and expansive windows that fill the home with natural light. The gourmet kitchen is a chef's dream, featuring a large island, abundant cabinetry, stainless steel appliances, and a walk-in pantry. It flows effortlessly into the inviting living room with a cozy gas fireplace ideal for relaxing or entertaining.
Upstairs, you'll find a flexible loft space and a luxurious primary suite retreat, along with three additional bedrooms that offer options for family, guests, or hobbies.
The fully finished walkout basement is a showstopper complete with a spacious recreation room, full bedroom, full bathroom, and a large storage/workshop area. Perfect for movie nights, a home gym, or an in-law suite.
Enjoy unbeatable convenience: just a short stroll to Leesburg's vibrant shops, restaurants, Morven Park, and the W&OD Trail. You're also 1 minute from Route 7, 1 mile to King Street, 4 minutes to the high school, 5 minutes to the elementary school, 10 minutes to the middle school, 5 minutes to the outlet mall, 12 minutes to Purcellville, 22 minutes to Chantilly, and 30 minutes to the Beltway.
This home truly offers the best of both worlds, tranquil suburban living with urban accessibility. Welcome home!
Location
State VA
County Loudoun
Zoning LB:R4
Rooms
Other Rooms Living Room, Dining Room, Primary Bedroom, Bedroom 2, Bedroom 3, Bedroom 4, Bedroom 5, Kitchen, Family Room, Basement, Foyer, Loft
Basement Fully Finished, Interior Access, Walkout Stairs
Interior
Interior Features Crown Moldings, Built-Ins, Bathroom - Stall Shower, Bathroom - Tub Shower, Recessed Lighting, Kitchen - Island, Pantry, Breakfast Area, Carpet, Ceiling Fan(s), Dining Area, Family Room Off Kitchen, Floor Plan - Traditional, Formal/Separate Dining Room, Kitchen - Table Space, Primary Bath(s), Upgraded Countertops, Walk-in Closet(s), Wood Floors
Hot Water Natural Gas
Heating Heat Pump(s), Forced Air
Cooling Ceiling Fan(s), Central A/C
Fireplaces Number 1
Fireplaces Type Mantel(s)
Equipment Built-In Microwave, Dryer, Washer, Cooktop, Dishwasher, Disposal, Refrigerator, Icemaker, Oven - Wall
Fireplace Y
Appliance Built-In Microwave, Dryer, Washer, Cooktop, Dishwasher, Disposal, Refrigerator, Icemaker, Oven - Wall
Heat Source Natural Gas
Laundry Upper Floor
Exterior
Exterior Feature Patio(s)
Parking Features Garage - Front Entry, Garage Door Opener, Inside Access
Garage Spaces 2.0
Amenities Available Jog/Walk Path, Common Grounds
Water Access N
Accessibility None
Porch Patio(s)
Attached Garage 2
Total Parking Spaces 2
Garage Y
Building
Story 3
Foundation Concrete Perimeter
Sewer Public Sewer
Water Public
Architectural Style Colonial
Level or Stories 3
Additional Building Above Grade, Below Grade
New Construction N
Schools
Elementary Schools Catoctin
Middle Schools J. L. Simpson
High Schools Loudoun County
School District Loudoun County Public Schools
Others
HOA Fee Include Common Area Maintenance,Snow Removal,Trash,Management
Senior Community No
Tax ID 271496237000
Ownership Fee Simple
SqFt Source Assessor
Acceptable Financing Cash, Conventional, FHA, VA
Listing Terms Cash, Conventional, FHA, VA
Financing Cash,Conventional,FHA,VA
Special Listing Condition Standard






