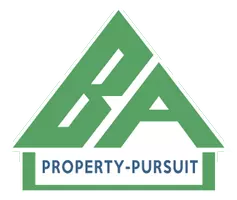2405 COLBER CT Waldorf, MD 20603
4 Beds
4 Baths
11,446 SqFt
Open House
Sat Sep 06, 12:00pm - 2:30pm
Sun Sep 07, 12:00pm - 2:30pm
Sat Sep 13, 12:00pm - 2:30pm
Sun Sep 14, 12:00pm - 2:30pm
Sat Sep 20, 12:00pm - 2:30pm
Sun Sep 21, 12:00pm - 2:30pm
Sat Sep 27, 12:00pm - 2:30pm
Sun Sep 28, 12:00pm - 2:30pm
UPDATED:
Key Details
Property Type Single Family Home
Sub Type Detached
Listing Status Active
Purchase Type For Sale
Square Footage 11,446 sqft
Price per Sqft $48
Subdivision Ashford
MLS Listing ID MDCH2042946
Style Colonial
Bedrooms 4
Full Baths 3
Half Baths 1
HOA Fees $70/mo
HOA Y/N Y
Abv Grd Liv Area 3,262
Year Built 2001
Available Date 2025-05-17
Annual Tax Amount $6,742
Tax Year 2024
Lot Size 0.263 Acres
Acres 0.26
Property Sub-Type Detached
Source BRIGHT
Property Description
🏡 Just Reduced! 2405 Colber Ct, Waldorf MD - Ashford Community Charles County
This approximately 4730 total square foot spacious detached 4 bedroom, 3.5 bath single-family home is tucked away on a quiet cul-de-sac with a 2-car garage and additional 2-car driveway parking.
✨ The Primary Suite You've Been Waiting For
Enjoy a huge owner's retreat with two walk-in closets, a sitting area, and a spa-style en suite featuring a soaking tub, separate shower, private water closet, and dual vanities.
🛠 Recent Updates & Potential
The sellers have already updated the main level kitchen & bath flooring, and the home is being sold As-Is, PRICED TO SELL. With a Fannie Mae Homestyle Renovation Loan, you can add your personal touches and instantly increase value.
📍 Convenient Location
Close to shopping, dining, entertainment, and commuter routes for easy access to DC, VA, and Andrews AFB.
✅ Buyer Advantages
Seller is motivated and ready for a quick close.
Milestone Title is preferred – title work is already complete from a prior offer.
Completed inspection report available for buyer review.
Appraised above list price – instant equity potential!
Don't miss this chance to make 2405 Colber Ct your dream home. Schedule your private showing today – offers due by deadline!
Location
State MD
County Charles
Zoning RM
Rooms
Basement Walkout Stairs, Unfinished, Sump Pump
Interior
Interior Features Breakfast Area, Family Room Off Kitchen, Kitchen - Island, Floor Plan - Open, Formal/Separate Dining Room, Combination Dining/Living, Bathroom - Soaking Tub, Bathroom - Walk-In Shower, Ceiling Fan(s), Crown Moldings, Kitchen - Eat-In, Kitchen - Table Space, Pantry, Recessed Lighting, Sprinkler System, Walk-in Closet(s)
Hot Water Natural Gas
Heating Forced Air
Cooling Central A/C
Fireplaces Number 1
Equipment Cooktop - Down Draft, Dishwasher, Disposal, Dryer, Oven - Double, Oven - Wall, Refrigerator, Washer, Water Heater
Fireplace Y
Window Features Palladian,Screens
Appliance Cooktop - Down Draft, Dishwasher, Disposal, Dryer, Oven - Double, Oven - Wall, Refrigerator, Washer, Water Heater
Heat Source Natural Gas
Laundry Upper Floor
Exterior
Exterior Feature Patio(s)
Parking Features Garage - Front Entry, Garage Door Opener
Garage Spaces 4.0
Amenities Available Bike Trail
Water Access N
Accessibility None
Porch Patio(s)
Attached Garage 2
Total Parking Spaces 4
Garage Y
Building
Story 3
Foundation Concrete Perimeter
Sewer Public Sewer
Water Public
Architectural Style Colonial
Level or Stories 3
Additional Building Above Grade, Below Grade
Structure Type 9'+ Ceilings,Vaulted Ceilings
New Construction N
Schools
School District Charles County Public Schools
Others
HOA Fee Include Management
Senior Community No
Tax ID 0906232035
Ownership Fee Simple
SqFt Source Assessor
Special Listing Condition Standard






