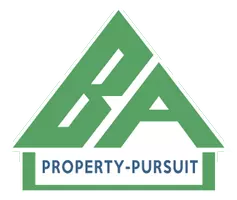470 HERRINGBONE WAY Frederick, MD 21701
5 Beds
6 Baths
3,642 SqFt
UPDATED:
Key Details
Property Type Single Family Home
Sub Type Detached
Listing Status Active
Purchase Type For Sale
Square Footage 3,642 sqft
Price per Sqft $200
Subdivision Renn Quarter
MLS Listing ID MDFR2065338
Style Traditional
Bedrooms 5
Full Baths 5
Half Baths 1
HOA Fees $6/mo
HOA Y/N Y
Abv Grd Liv Area 2,947
Year Built 2025
Tax Year 2024
Lot Size 4,000 Sqft
Acres 0.09
Property Sub-Type Detached
Source BRIGHT
Property Description
Move in before the start of the new school year! This stunning 5-bedroom, 5.5-bath neo-traditional Jade home offers over 3,646 sq. ft. of luxury living space in the sought-after Renn Quarter community by D.R. Horton—just one mile from vibrant Downtown Frederick.
Step inside to find designer upgrades throughout, an open-concept layout, and a gourmet kitchen perfect for entertaining. The spacious main level features an expansive great room, with a dining area flowing seamlessly into the kitchen. Upstairs, you'll love the generous secondary bedrooms, and a luxurious primary suite with spa-inspired bath and walk-in closet not to mention the airy loft perfect for another entertainment area.
Need more space? The finished basement offers endless possibilities—media room, home gym, game room—you name it!
Enjoy low-maintenance living with all the modern features you want, nestled in a walkable community filled with planned retail, parks, and trails.
Priced right and ready for immediate move-in—don't miss your chance to call Renn Quarter home. Ask about our incentives!
Location
State MD
County Frederick
Zoning RESIDENTIAL
Rooms
Other Rooms Primary Bedroom, Bedroom 2, Bedroom 3, Bedroom 4, Bedroom 5, Kitchen, Foyer, Great Room, Laundry, Loft, Office, Recreation Room, Bathroom 2, Bathroom 3, Primary Bathroom, Full Bath, Half Bath
Basement Partially Finished
Interior
Interior Features Carpet, Combination Kitchen/Dining, Floor Plan - Open, Kitchen - Eat-In, Kitchen - Island, Recessed Lighting, Walk-in Closet(s)
Hot Water Electric
Heating Central
Cooling Central A/C
Flooring Carpet, Ceramic Tile, Vinyl
Equipment Built-In Microwave, Cooktop - Down Draft, Dishwasher, Disposal, ENERGY STAR Dishwasher, ENERGY STAR Refrigerator, Microwave, Oven - Wall, Range Hood, Refrigerator
Window Features Double Pane,Energy Efficient,Low-E,Screens
Appliance Built-In Microwave, Cooktop - Down Draft, Dishwasher, Disposal, ENERGY STAR Dishwasher, ENERGY STAR Refrigerator, Microwave, Oven - Wall, Range Hood, Refrigerator
Heat Source Natural Gas
Exterior
Parking Features Garage - Rear Entry
Garage Spaces 2.0
Utilities Available Cable TV Available, Natural Gas Available, Phone, Phone Available
Water Access N
Roof Type Architectural Shingle
Accessibility None
Attached Garage 2
Total Parking Spaces 2
Garage Y
Building
Story 3
Foundation Passive Radon Mitigation
Sewer Public Sewer
Water Public
Architectural Style Traditional
Level or Stories 3
Additional Building Above Grade, Below Grade
Structure Type 9'+ Ceilings,Dry Wall
New Construction Y
Schools
School District Frederick County Public Schools
Others
Pets Allowed Y
Senior Community No
Tax ID 1102606055
Ownership Fee Simple
SqFt Source Estimated
Acceptable Financing Cash, Conventional, FHA, VA
Listing Terms Cash, Conventional, FHA, VA
Financing Cash,Conventional,FHA,VA
Special Listing Condition Standard
Pets Allowed No Pet Restrictions
Virtual Tour https://vimeo.com/1033849304?share=copy






