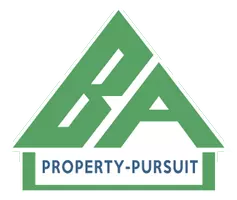4635 WOOD GLEN RD Fairfax, VA 22032
5 Beds
5 Baths
3,990 SqFt
Open House
Sun Sep 07, 10:00am - 12:00pm
UPDATED:
Key Details
Property Type Single Family Home
Sub Type Detached
Listing Status Active
Purchase Type For Sale
Square Footage 3,990 sqft
Price per Sqft $375
Subdivision Mason Park
MLS Listing ID VAFX2258362
Style Traditional
Bedrooms 5
Full Baths 4
Half Baths 1
HOA Fees $192/mo
HOA Y/N Y
Abv Grd Liv Area 2,595
Year Built 2022
Annual Tax Amount $14,933
Tax Year 2025
Lot Size 3,990 Sqft
Acres 0.09
Lot Dimensions 0.00 x 0.00
Property Sub-Type Detached
Source BRIGHT
Property Description
Location
State VA
County Fairfax
Zoning 305
Rooms
Other Rooms Dining Room, Kitchen, Game Room, Family Room, Basement, Foyer, Laundry, Half Bath
Basement Full, Walkout Stairs
Interior
Interior Features Breakfast Area, Carpet, Combination Kitchen/Dining, Family Room Off Kitchen, Floor Plan - Open, Kitchen - Gourmet, Kitchen - Island, Pantry, Walk-in Closet(s), Bathroom - Tub Shower, Sprinkler System, Recessed Lighting, Wet/Dry Bar
Hot Water Natural Gas
Heating Central
Cooling Central A/C
Flooring Carpet, Ceramic Tile, Hardwood
Fireplaces Number 1
Fireplaces Type Mantel(s), Electric
Equipment Built-In Microwave, Cooktop, Oven - Wall, Disposal, Range Hood, Dishwasher, Freezer, Refrigerator, Stainless Steel Appliances
Fireplace Y
Window Features Double Pane,Low-E
Appliance Built-In Microwave, Cooktop, Oven - Wall, Disposal, Range Hood, Dishwasher, Freezer, Refrigerator, Stainless Steel Appliances
Heat Source Natural Gas
Laundry Hookup, Upper Floor
Exterior
Exterior Feature Deck(s)
Parking Features Garage - Front Entry, Garage Door Opener
Garage Spaces 4.0
Utilities Available Electric Available, Natural Gas Available
Amenities Available Common Grounds
Water Access N
Roof Type Asphalt,Shingle
Accessibility Other
Porch Deck(s)
Attached Garage 2
Total Parking Spaces 4
Garage Y
Building
Story 3
Foundation Concrete Perimeter
Sewer Public Sewer
Water Public
Architectural Style Traditional
Level or Stories 3
Additional Building Above Grade, Below Grade
Structure Type 9'+ Ceilings,Dry Wall,Tray Ceilings
New Construction N
Schools
School District Fairfax County Public Schools
Others
HOA Fee Include Common Area Maintenance,Snow Removal,Trash
Senior Community No
Tax ID 0682 13 0025A
Ownership Fee Simple
SqFt Source Assessor
Security Features Smoke Detector,Carbon Monoxide Detector(s)
Special Listing Condition Standard
Virtual Tour https://my.matterport.com/show/?m=7FDSi2XsiAq&mls=1






