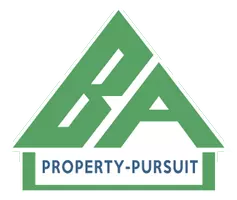109 LATTICE DR Stephenson, VA 22656
4 Beds
3 Baths
5,227 SqFt
UPDATED:
Key Details
Property Type Single Family Home
Sub Type Detached
Listing Status Active
Purchase Type For Sale
Square Footage 5,227 sqft
Price per Sqft $108
Subdivision Snowden Bridge
MLS Listing ID VAFV2036296
Style Colonial
Bedrooms 4
Full Baths 2
Half Baths 1
HOA Fees $156/mo
HOA Y/N Y
Abv Grd Liv Area 2,679
Year Built 2013
Available Date 2025-08-21
Annual Tax Amount $2,487
Tax Year 2025
Lot Size 5,227 Sqft
Acres 0.12
Property Sub-Type Detached
Source BRIGHT
Property Description
The main level features beautiful hardwood floors and a thoughtfully designed layout. You'll find a dedicated office space, a separate formal dining room, and a spacious living room centered around a cozy fireplace. The kitchen is equipped with stainless steel appliances, a gas range, a large island, and ceramic tile flooring, and connects to a light-filled morning/breakfast room that leads to the backyard. A convenient powder room is also located on this level.
Upstairs, the upper level offers luxury vinyl plank flooring throughout. The large primary suite includes two walk-in closets and an en-suite bathroom with a soaking tub and a separate shower. This level also has three additional generous bedrooms, a second full bathroom, and a dedicated laundry room.
The finished lower level provides a versatile space with a very large, carpeted rec room, currently set up as a media room and a playroom. The oversized unfinished utility room (upgraded with a tankless gas water heater!) provides ample storage space.
Outside, the home has a fully fenced, level backyard featuring a large stone-paved patio, perfect for relaxing or entertaining.
Enjoy all the amenities that Snowden Bridge has to offer, including a recreation center with an outdoor pool, indoor tennis and basketball courts, walking trails, playgrounds, and a picnic pavilion.
Don't miss the opportunity to own a home with paid-for solar panels that will save you money for years to come. This home is a great catch!
Location
State VA
County Frederick
Zoning R4
Rooms
Other Rooms Living Room, Dining Room, Bedroom 2, Bedroom 3, Bedroom 4, Kitchen, Bedroom 1, Sun/Florida Room, Laundry, Office, Recreation Room, Utility Room, Bathroom 1, Bathroom 2, Half Bath
Basement Connecting Stairway, Daylight, Partial, Heated, Improved, Interior Access, Rough Bath Plumb, Space For Rooms, Windows
Interior
Interior Features Bathroom - Soaking Tub, Bathroom - Stall Shower, Bathroom - Tub Shower, Breakfast Area, Carpet, Ceiling Fan(s), Combination Kitchen/Living, Dining Area, Family Room Off Kitchen, Formal/Separate Dining Room, Kitchen - Island, Pantry, Primary Bath(s), Wainscotting, Walk-in Closet(s), Water Treat System, Wood Floors
Hot Water Natural Gas, Tankless
Heating Forced Air
Cooling Central A/C, Ceiling Fan(s)
Flooring Luxury Vinyl Plank, Ceramic Tile, Carpet
Fireplaces Number 1
Fireplaces Type Gas/Propane, Mantel(s), Screen
Equipment Built-In Microwave, Dishwasher, Disposal, Refrigerator, Oven/Range - Gas, Washer, Dryer, Humidifier, Stainless Steel Appliances, Water Conditioner - Owned, Water Heater - Tankless
Fireplace Y
Window Features Double Pane,Low-E,Screens
Appliance Built-In Microwave, Dishwasher, Disposal, Refrigerator, Oven/Range - Gas, Washer, Dryer, Humidifier, Stainless Steel Appliances, Water Conditioner - Owned, Water Heater - Tankless
Heat Source Natural Gas
Laundry Upper Floor, Washer In Unit, Dryer In Unit
Exterior
Exterior Feature Patio(s)
Parking Features Built In, Garage - Front Entry, Garage Door Opener, Inside Access
Garage Spaces 4.0
Fence Fully
Utilities Available Under Ground
Amenities Available Basketball Courts, Community Center, Dog Park, Jog/Walk Path, Meeting Room, Party Room, Picnic Area, Pool - Outdoor, Swimming Pool, Tennis - Indoor, Tot Lots/Playground, Tennis Courts
View Y/N N
Water Access N
Roof Type Shingle
Street Surface Black Top
Accessibility None
Porch Patio(s)
Road Frontage Public
Attached Garage 2
Total Parking Spaces 4
Garage Y
Private Pool N
Building
Story 3
Foundation Permanent, Slab, Concrete Perimeter, Active Radon Mitigation
Sewer Public Sewer
Water Public
Architectural Style Colonial
Level or Stories 3
Additional Building Above Grade, Below Grade
Structure Type Dry Wall
New Construction N
Schools
Elementary Schools Jordan Springs
Middle Schools James Wood
High Schools James Wood
School District Frederick County Public Schools
Others
Pets Allowed N
HOA Fee Include Common Area Maintenance,Management,Pool(s),Recreation Facility,Reserve Funds,Snow Removal,Trash
Senior Community No
Tax ID 44-E-3-1-17
Ownership Fee Simple
SqFt Source Estimated
Security Features Carbon Monoxide Detector(s),Smoke Detector,Security System
Horse Property N
Special Listing Condition Standard






