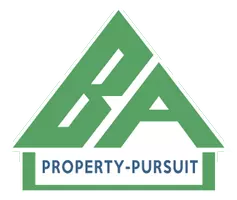1431 VALBROOK CT S Bel Air, MD 21015
3 Beds
4 Baths
3,570 SqFt
UPDATED:
Key Details
Property Type Townhouse
Sub Type End of Row/Townhouse
Listing Status Active
Purchase Type For Sale
Square Footage 3,570 sqft
Price per Sqft $111
Subdivision Foxborough Farms
MLS Listing ID MDHR2046724
Style Colonial
Bedrooms 3
Full Baths 3
Half Baths 1
HOA Fees $121/mo
HOA Y/N Y
Abv Grd Liv Area 1,920
Year Built 1989
Available Date 2025-09-05
Annual Tax Amount $3,192
Tax Year 2024
Lot Size 3,570 Sqft
Acres 0.08
Property Sub-Type End of Row/Townhouse
Source BRIGHT
Property Description
This stunning 3BR/3.5BA end-of-group townhome in highly desirable Foxborough Farms offers over 2,500 sq ft of stylish, move-in ready living—all in the Blue Ribbon school district!
🌟 Main Level Showstopper – Bright open-concept living & dining spaces flow into a dream kitchen featuring a massive island, new granite countertops, black appliances, and fresh flooring. A convenient half bath adds function, and sliding doors lead to a spacious deck overlooking a private, tree-lined yard—perfect for entertaining or relaxing.
🛌 Upper Level Comfort – The spacious primary bedroom features a private full bath with an updated granite vanity. Two additional bedrooms provide flexibility for family, guests, or a home office, and a full hallway bath completes the upper level.
🔥 Lower Level Bonus – The finished basement delivers serious flex space with a versatile bonus room + walk-in closet, a full bath, sliders to the backyard, and a cozy wood-burning fireplace with bar area—ideal for a game room, media space, or ultimate hangout spot. This Home has plenty of storage.
✨ Move-In Ready! –New flooring on main floor, so all you need to do is unpack and enjoy.
📍 With its unbeatable location, stylish updates, and move-in ready appeal, this Foxborough Farms gem is the one you've been waiting for. Don't wait—homes like this go fast!
Location
State MD
County Harford
Zoning R2
Rooms
Other Rooms Living Room, Dining Room, Primary Bedroom, Bedroom 2, Kitchen, Breakfast Room, Bedroom 1, Recreation Room, Storage Room, Utility Room, Bathroom 2, Bathroom 3, Bonus Room, Primary Bathroom, Half Bath
Basement Sump Pump, Walkout Level, Daylight, Partial, Fully Finished
Interior
Hot Water Electric
Heating Heat Pump(s)
Cooling Central A/C, Ceiling Fan(s)
Fireplaces Number 1
Fireplace Y
Heat Source Electric
Exterior
Water Access N
Accessibility None
Garage N
Building
Story 3
Foundation Block
Sewer Public Sewer
Water Public
Architectural Style Colonial
Level or Stories 3
Additional Building Above Grade, Below Grade
New Construction N
Schools
School District Harford County Public Schools
Others
HOA Fee Include Common Area Maintenance,Snow Removal,Trash
Senior Community No
Tax ID 1303221415
Ownership Fee Simple
SqFt Source Assessor
Special Listing Condition Standard






