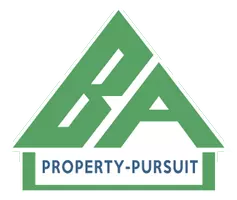1609 CRAWFORD DR Salisbury, MD 21804
3 Beds
3 Baths
42,759 SqFt
UPDATED:
Key Details
Property Type Single Family Home
Sub Type Detached
Listing Status Active
Purchase Type For Sale
Square Footage 42,759 sqft
Price per Sqft $10
Subdivision Kaywood
MLS Listing ID MDWC2019454
Style Contemporary
Bedrooms 3
Full Baths 2
Half Baths 1
HOA Y/N N
Abv Grd Liv Area 2,086
Year Built 2022
Annual Tax Amount $3,139
Tax Year 2024
Lot Size 0.982 Acres
Acres 0.98
Lot Dimensions 0.00 x 0.00
Property Sub-Type Detached
Source BRIGHT
Property Description
Location
State MD
County Wicomico
Area Wicomico Southeast (23-04)
Zoning RES
Interior
Interior Features Ceiling Fan(s)
Hot Water Electric
Heating Forced Air, Heat Pump(s)
Cooling Central A/C
Flooring Carpet, Luxury Vinyl Plank
Inclusions All ceiling fans, dishwasher, curtain rods, garage opener, 2 garage remotes, microwave, refrigerator w/ ice maker, shades/blinds, stove/range, water softener
Equipment Dishwasher, Microwave, Refrigerator
Furnishings No
Fireplace N
Appliance Dishwasher, Microwave, Refrigerator
Heat Source Electric
Laundry Upper Floor
Exterior
Exterior Feature Deck(s)
Parking Features Garage - Front Entry
Garage Spaces 6.0
Water Access N
Roof Type Architectural Shingle
Accessibility None
Porch Deck(s)
Attached Garage 2
Total Parking Spaces 6
Garage Y
Building
Lot Description Backs to Trees
Story 2
Foundation Crawl Space
Sewer Private Septic Tank
Water Well
Architectural Style Contemporary
Level or Stories 2
Additional Building Above Grade, Below Grade
New Construction N
Schools
Middle Schools Wicomico
High Schools Wicomico
School District Wicomico County Public Schools
Others
Pets Allowed Y
Senior Community No
Tax ID 2305129961
Ownership Fee Simple
SqFt Source Assessor
Security Features Carbon Monoxide Detector(s),Smoke Detector
Special Listing Condition Standard
Pets Allowed No Pet Restrictions
Virtual Tour https://www.zillow.com/view-imx/c5eb70dd-73d4-4d01-952d-918182762e01?setAttribution=mls&wl=true&initialViewType=pano&utm_source=dashboard






