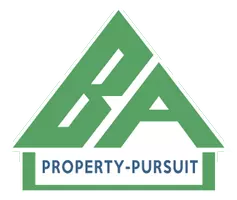
3713 S GEORGE MASON DR #303W Falls Church, VA 22041
2 Beds
2 Baths
UPDATED:
Key Details
Property Type Condo
Sub Type Condo/Co-op
Listing Status Active
Purchase Type For Rent
Subdivision Skyline House
MLS Listing ID VAFX2263780
Style Contemporary
Bedrooms 2
Full Baths 1
Half Baths 1
HOA Y/N N
Abv Grd Liv Area 1,209
Year Built 1979
Available Date 2025-10-09
Property Sub-Type Condo/Co-op
Source BRIGHT
Property Description
Location
State VA
County Fairfax
Zoning 402
Rooms
Other Rooms Living Room, Dining Room, Primary Bedroom, Bedroom 2, Kitchen, Full Bath, Half Bath
Main Level Bedrooms 2
Interior
Interior Features Ceiling Fan(s), Upgraded Countertops, Wood Floors, Bathroom - Soaking Tub, Dining Area, Combination Dining/Living, Floor Plan - Traditional, Kitchen - Table Space
Hot Water Electric
Heating Heat Pump(s)
Cooling Central A/C, Ceiling Fan(s)
Flooring Carpet, Ceramic Tile, Hardwood, Laminated
Inclusions Desk
Equipment Built-In Microwave, Disposal, Dishwasher, Dryer, Exhaust Fan, Refrigerator, Stainless Steel Appliances, Stove, Washer
Furnishings No
Fireplace N
Window Features Double Pane
Appliance Built-In Microwave, Disposal, Dishwasher, Dryer, Exhaust Fan, Refrigerator, Stainless Steel Appliances, Stove, Washer
Heat Source Electric
Laundry Washer In Unit, Dryer In Unit, Has Laundry
Exterior
Exterior Feature Balcony
Parking Features Basement Garage
Garage Spaces 1.0
Parking On Site 1
Utilities Available Cable TV, Electric Available, Phone Available
Amenities Available Billiard Room, Club House, Common Grounds, Elevator, Exercise Room, Reserved/Assigned Parking, Concierge, Fitness Center, Game Room, Library, Meeting Room, Party Room, Picnic Area, Extra Storage, Tot Lots/Playground, Swimming Pool, Pool - Outdoor
Water Access N
Street Surface Paved
Accessibility Elevator
Porch Balcony
Total Parking Spaces 1
Garage Y
Building
Story 1
Unit Features Hi-Rise 9+ Floors
Sewer Public Sewer
Water Public
Architectural Style Contemporary
Level or Stories 1
Additional Building Above Grade, Below Grade
New Construction N
Schools
Elementary Schools Glen Forest
Middle Schools Glasgow
High Schools Justice
School District Fairfax County Public Schools
Others
Pets Allowed N
HOA Fee Include Common Area Maintenance,Pool(s),Recreation Facility,Sauna,Snow Removal,Trash,Cable TV,Custodial Services Maintenance,Ext Bldg Maint,Insurance,Management,Sewer,Water
Senior Community No
Tax ID 0623 10W 0303
Ownership Other
SqFt Source Assessor
Miscellaneous Additional Storage Space,Cable TV,Common Area Maintenance,Grounds Maintenance,HOA/Condo Fee,Snow Removal,Trash Removal,Water
Security Features Desk in Lobby,24 hour security,Fire Detection System,Resident Manager
Horse Property N







