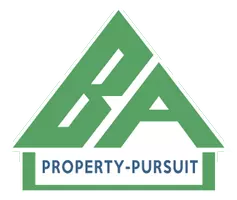154 JOYCETON TER Upper Marlboro, MD 20774
4 Beds
4 Baths
1,670 SqFt
UPDATED:
Key Details
Property Type Townhouse
Sub Type Interior Row/Townhouse
Listing Status Active
Purchase Type For Sale
Square Footage 1,670 sqft
Price per Sqft $251
Subdivision Kettering
MLS Listing ID MDPG2165700
Style Colonial
Bedrooms 4
Full Baths 3
Half Baths 1
HOA Fees $230/qua
HOA Y/N Y
Abv Grd Liv Area 1,268
Year Built 1986
Available Date 2025-09-01
Annual Tax Amount $4,301
Tax Year 2024
Lot Size 1,670 Sqft
Acres 0.04
Property Sub-Type Interior Row/Townhouse
Source BRIGHT
Property Description
Location
State MD
County Prince Georges
Zoning RSFA
Rooms
Basement Other
Main Level Bedrooms 3
Interior
Interior Features Carpet, Bathroom - Walk-In Shower, Chair Railings, Dining Area, Floor Plan - Traditional, Formal/Separate Dining Room, Kitchen - Gourmet, Wainscotting, Upgraded Countertops, Window Treatments, Wood Floors
Hot Water Electric
Heating Heat Pump(s)
Cooling Central A/C
Inclusions SELLER AGREES TO PAY UP TO $ 700 FOR A ONE YEAR HOME WARRANTY FOR THE BUYER AT THE CLOSING.
Equipment Dishwasher, Disposal, Dryer, Icemaker, Microwave, Oven/Range - Electric, Refrigerator, Stainless Steel Appliances, Washer, Water Heater
Fireplace N
Appliance Dishwasher, Disposal, Dryer, Icemaker, Microwave, Oven/Range - Electric, Refrigerator, Stainless Steel Appliances, Washer, Water Heater
Heat Source Electric
Laundry Lower Floor, Has Laundry
Exterior
Garage Spaces 2.0
Parking On Site 1
Fence Rear, Board
Amenities Available Common Grounds, Other
Water Access N
Accessibility None
Total Parking Spaces 2
Garage N
Building
Story 3
Foundation Brick/Mortar, Block
Sewer Public Sewer
Water Public
Architectural Style Colonial
Level or Stories 3
Additional Building Above Grade, Below Grade
Structure Type Dry Wall
New Construction N
Schools
School District Prince George'S County Public Schools
Others
Senior Community No
Tax ID 17131497270
Ownership Fee Simple
SqFt Source Assessor
Special Listing Condition Standard






