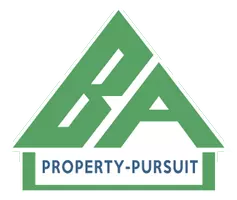11401 CROOM RD Upper Marlboro, MD 20772
3 Beds
2 Baths
130,244 SqFt
UPDATED:
Key Details
Property Type Single Family Home
Sub Type Detached
Listing Status Active
Purchase Type For Sale
Square Footage 130,244 sqft
Price per Sqft $4
Subdivision None Available
MLS Listing ID MDPG2164856
Style Ranch/Rambler
Bedrooms 3
Full Baths 2
HOA Y/N N
Abv Grd Liv Area 1,709
Year Built 1957
Annual Tax Amount $5,203
Tax Year 2024
Lot Size 2.990 Acres
Acres 2.99
Property Sub-Type Detached
Source BRIGHT
Property Description
The home is full of original character and just waiting for your personal touches. Come and enjoy outside living with a full rear screened in pouch to relax having your morning coffee surrounded by farmland and serene views. You can place you Rocking chairs on the large front porch and enjoy the up coming fall weather. All bedrooms feature original hardwood floors. The large eat in kitchen with a pantry is equipped with stainless steel appliances. You can entertain in your dining area along with you large living space with a beautiful fireplace for the holidays. You have access to 2 washers and dryers with the convenience of one set on each floor of the home. After a long day at work and cold rainy day pull right into your garage to enter your new home.
For all showings contract Showing Time or Listing agent.
Location
State MD
County Prince Georges
Zoning AG
Rooms
Basement Connecting Stairway, Full, Space For Rooms, Sump Pump, Unfinished
Main Level Bedrooms 3
Interior
Interior Features Breakfast Area, Carpet, Combination Dining/Living, Kitchen - Eat-In, Kitchen - Table Space, Bathroom - Tub Shower, Ceiling Fan(s), Dining Area, Entry Level Bedroom, Floor Plan - Traditional, Pantry, Wood Floors
Hot Water Electric
Heating Heat Pump - Gas BackUp
Cooling Central A/C, Heat Pump(s)
Flooring Hardwood, Vinyl, Partially Carpeted
Fireplaces Number 1
Fireplaces Type Brick
Equipment Dryer, Exhaust Fan, Refrigerator, Stove, Washer, Water Heater
Fireplace Y
Appliance Dryer, Exhaust Fan, Refrigerator, Stove, Washer, Water Heater
Heat Source Electric, Propane - Owned
Laundry Lower Floor, Main Floor
Exterior
Exterior Feature Porch(es), Screened
Parking Features Garage - Rear Entry, Garage Door Opener
Garage Spaces 1.0
Water Access N
Accessibility Level Entry - Main
Porch Porch(es), Screened
Attached Garage 1
Total Parking Spaces 1
Garage Y
Building
Story 2
Foundation Block, Brick/Mortar
Sewer Private Septic Tank
Water Well
Architectural Style Ranch/Rambler
Level or Stories 2
Additional Building Above Grade, Below Grade
New Construction N
Schools
School District Prince George'S County Public Schools
Others
Senior Community No
Tax ID 17040255760
Ownership Fee Simple
SqFt Source Assessor
Acceptable Financing Cash, Conventional, FHA, VA
Listing Terms Cash, Conventional, FHA, VA
Financing Cash,Conventional,FHA,VA
Special Listing Condition Standard






