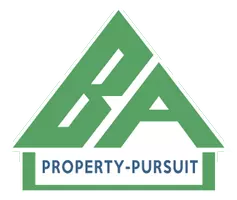424 TAYLOR ST NW #1 Washington, DC 20011
3 Beds
3 Baths
1,931 SqFt
UPDATED:
Key Details
Property Type Condo
Sub Type Condo/Co-op
Listing Status Active
Purchase Type For Sale
Square Footage 1,931 sqft
Price per Sqft $375
Subdivision Petworth
MLS Listing ID DCDC2221054
Style Contemporary
Bedrooms 3
Full Baths 2
Half Baths 1
Condo Fees $282/mo
HOA Y/N N
Abv Grd Liv Area 1,931
Year Built 2024
Tax Year 2025
Property Sub-Type Condo/Co-op
Source BRIGHT
Property Description
This newly constructed, semi-detached corner condo offers nearly 2,000 sq. ft. of modern living space with 3 bedrooms and 2.5 bathrooms in the heart of Petworth. From the welcoming front porch to the open, light-filled interior, the home blends contemporary finishes with a practical layout and natural flow.
The main level opens with a sunlit foyer and spacious living area, seamlessly connecting to a chef's kitchen featuring Bosch appliances, a built-in refrigerator, and an oversized waterfall island—perfect for everyday living or entertaining. Large windows overlook the deck and fully fenced backyard, extending the living space outdoors.
Upstairs, three bedrooms provide flexibility for sleeping, a home office, or guests. Bathrooms feature sleek tile, LED anti-fog mirrors, and recessed lighting for a clean, modern aesthetic. Thoughtful details like soaring ceilings and integrated LED stair lighting add extra character.
The primary suite offers direct access to a private patio and backyard—ideal for morning coffee, evening relaxation, or pets. An optional oversized parking space adds further convenience.
Enjoy the community feel and walkability of Petworth, just steps from neighborhood favorites like Moreland Tavern, Timber Pizza, and Safeway, plus easy access to Rock Creek Park and Metro (Georgia Ave-Petworth & Fort Totten).
Location
State DC
County Washington
Zoning RE
Rooms
Basement Fully Finished, Outside Entrance
Interior
Hot Water Natural Gas
Heating Central
Cooling Central A/C
Heat Source Natural Gas
Exterior
Garage Spaces 1.0
Amenities Available None
Water Access N
Accessibility None
Total Parking Spaces 1
Garage N
Building
Story 2
Foundation Other
Sewer Public Sewer
Water Public
Architectural Style Contemporary
Level or Stories 2
Additional Building Above Grade
New Construction Y
Schools
School District District Of Columbia Public Schools
Others
Pets Allowed Y
HOA Fee Include Water,Common Area Maintenance,Insurance,Trash,Reserve Funds
Senior Community No
Tax ID NO TAX RECORD
Ownership Condominium
Special Listing Condition Standard
Pets Allowed Cats OK, Dogs OK






