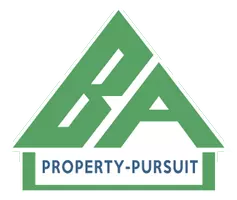
11635 SAVAGE RIVER RD Swanton, MD 21561
4 Beds
2 Baths
183,388 SqFt
UPDATED:
Key Details
Property Type Single Family Home
Sub Type Detached
Listing Status Active
Purchase Type For Sale
Square Footage 183,388 sqft
Price per Sqft $1
Subdivision Savage River
MLS Listing ID MDGA2010366
Style Ranch/Rambler
Bedrooms 4
Full Baths 2
HOA Y/N N
Year Built 1967
Annual Tax Amount $784
Tax Year 2024
Lot Size 4.210 Acres
Acres 4.21
Property Sub-Type Detached
Source BRIGHT
Property Description
Looking for your perfect getaway cottage? Look no further! This 4 bedroom, 2 bath home sits on 4.2 acres of partially wooded grounds with a huge open lawn, offering the perfect mix of privacy, nature, and usable outdoor space. Best of all, it's located right across the street from the beautiful Savage River, giving you quick access to fishing, kayaking, and endless outdoor adventure.
The property also includes a small storage shed and a spacious pole building, ideal for garage use, camper storage, or a workshop. Major updates have already been completed for peace of mind: new roof on the house (2024), metal roof over the porch (2021), new main water lines to the house (2022), and a UV light water system (2022).
Whether you're dreaming of a full-time residence or a weekend retreat, this charming cottage offers the ultimate combination of comfort, convenience, and location.
Location
State MD
County Garrett
Zoning RESIDENTIAL
Rooms
Main Level Bedrooms 4
Interior
Interior Features Bathroom - Tub Shower, Carpet, Ceiling Fan(s), Combination Kitchen/Dining, Floor Plan - Open, Water Treat System
Hot Water Electric, Other
Heating Radiator
Cooling Ceiling Fan(s), Window Unit(s)
Flooring Laminated, Carpet
Fireplaces Number 1
Fireplaces Type Gas/Propane
Inclusions Ceiling Fans, Dryer, Washer, Cooktop, Refrigerator, Range,
Equipment Dryer - Electric, Microwave, Oven/Range - Electric, Refrigerator, Washer, Water Heater
Furnishings Partially
Fireplace Y
Window Features Double Pane,Wood Frame
Appliance Dryer - Electric, Microwave, Oven/Range - Electric, Refrigerator, Washer, Water Heater
Heat Source Propane - Owned
Laundry Main Floor
Exterior
Garage Spaces 5.0
Utilities Available Sewer Available, Phone Available, Water Available
Water Access N
View Trees/Woods, Mountain
Roof Type Shingle,Metal
Street Surface Paved
Accessibility Level Entry - Main
Road Frontage State
Total Parking Spaces 5
Garage N
Building
Lot Description Level
Story 1
Foundation Crawl Space, Block
Sewer Private Sewer
Water Well
Architectural Style Ranch/Rambler
Level or Stories 1
Additional Building Above Grade, Below Grade
Structure Type Dry Wall,Paneled Walls
New Construction N
Schools
Middle Schools Southern
School District Garrett County Public Schools
Others
Pets Allowed Y
Senior Community No
Tax ID 1204003608
Ownership Fee Simple
SqFt Source Assessor
Acceptable Financing Cash, Conventional
Horse Property N
Listing Terms Cash, Conventional
Financing Cash,Conventional
Special Listing Condition Standard
Pets Allowed No Pet Restrictions







