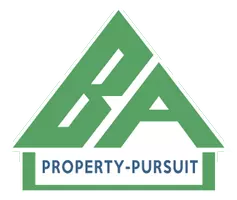
1919 MARTHAS RD Alexandria, VA 22307
4 Beds
2 Baths
2,438 SqFt
Open House
Sat Oct 18, 1:00pm - 4:00pm
Sun Oct 19, 1:00pm - 4:00pm
UPDATED:
Key Details
Property Type Single Family Home
Sub Type Detached
Listing Status Active
Purchase Type For Sale
Square Footage 2,438 sqft
Price per Sqft $492
Subdivision Hollin Hills
MLS Listing ID VAFX2274966
Style Mid-Century Modern,Contemporary
Bedrooms 4
Full Baths 2
HOA Y/N N
Abv Grd Liv Area 1,226
Year Built 1951
Annual Tax Amount $12,917
Tax Year 2025
Lot Size 0.421 Acres
Acres 0.42
Property Sub-Type Detached
Source BRIGHT
Property Description
Hollin Hills offers membership to 2 community pools as well as membership to a tennis and pickleball club. The scenic neighborhood boasts 7 parks, trails, an active Civic Association with seasonal celebrations, delicious super society and a friendly, close-knit environment. A commuter's dream location minutes from GW Parkway and trails, DC & the Pentagon; and south to Fort Belvoir, or north to Andrews AFB & Tysons Corner via I-495.
This exceptional Mid-Century Modern home has been thoughtfully updated without losing the vintage feel throughout.
Location
State VA
County Fairfax
Zoning 120
Rooms
Other Rooms Living Room, Dining Room, Bedroom 2, Bedroom 3, Bedroom 4, Kitchen, Family Room, Breakfast Room, Bedroom 1, Laundry, Storage Room, Bathroom 1, Bathroom 2
Basement Fully Finished, Walkout Level
Main Level Bedrooms 2
Interior
Interior Features Floor Plan - Open, Recessed Lighting, Sprinkler System, Bathroom - Tub Shower, Upgraded Countertops, Window Treatments, Wood Floors
Hot Water Natural Gas
Heating Forced Air
Cooling Central A/C
Flooring Hardwood, Carpet
Fireplaces Number 2
Fireplaces Type Wood, Screen, Mantel(s), Heatilator, Gas/Propane
Equipment Dishwasher, Disposal, Dryer, Extra Refrigerator/Freezer, Microwave, Refrigerator, Range Hood, Washer, Stove
Fireplace Y
Appliance Dishwasher, Disposal, Dryer, Extra Refrigerator/Freezer, Microwave, Refrigerator, Range Hood, Washer, Stove
Heat Source Natural Gas
Laundry Basement
Exterior
Exterior Feature Deck(s)
Garage Spaces 3.0
Fence Partially
Water Access N
View Trees/Woods
Roof Type Tar/Gravel
Accessibility None
Porch Deck(s)
Total Parking Spaces 3
Garage N
Building
Lot Description Backs to Trees, Landscaping, Partly Wooded
Story 2
Foundation Slab
Above Ground Finished SqFt 1226
Sewer Public Sewer
Water Public
Architectural Style Mid-Century Modern, Contemporary
Level or Stories 2
Additional Building Above Grade, Below Grade
Structure Type Dry Wall
New Construction N
Schools
Elementary Schools Hollin Meadows
Middle Schools Carl Sandburg
High Schools West Potomac
School District Fairfax County Public Schools
Others
Senior Community No
Tax ID 0934 05 0143
Ownership Fee Simple
SqFt Source 2438
Security Features Electric Alarm
Special Listing Condition Standard
Virtual Tour https://unbranded.youriguide.com/1919_marthas_rd_alexandria_va







