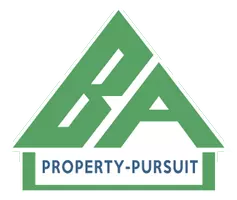$320,000
$320,000
For more information regarding the value of a property, please contact us for a free consultation.
3704 TAYLOR AVE Drexel Hill, PA 19026
3 Beds
2 Baths
1,328 SqFt
Key Details
Sold Price $320,000
Property Type Single Family Home
Sub Type Detached
Listing Status Sold
Purchase Type For Sale
Square Footage 1,328 sqft
Price per Sqft $240
Subdivision None Available
MLS Listing ID PADE2083410
Sold Date 03/24/25
Style Cape Cod
Bedrooms 3
Full Baths 2
HOA Y/N N
Abv Grd Liv Area 1,328
Originating Board BRIGHT
Year Built 1940
Available Date 2025-02-05
Annual Tax Amount $6,246
Tax Year 2025
Lot Size 5,227 Sqft
Acres 0.12
Lot Dimensions 50.00 x 100.00
Property Sub-Type Detached
Property Description
Charming 3-Bedroom Cape Cod in Drexel Hill
Welcome to this beautiful freshly painted 3-bedroom, 2-bathroom Cape Cod home in the heart of Drexel Hill! This delightful property offers classic charm with modern conveniences, featuring a spacious primary suite on the second floor complete with a walk-in closet and full bath—your private retreat at the end of the day.
The main level boasts a bright and inviting living space, a well-appointed kitchen, and two generously sized bedrooms. A rear deck provides the ideal setting for outdoor entertaining, overlooking the lovely backyard.
Additional highlights include a single detached garage, an extra shed for storage, and off-street parking for added convenience. With its prime location near local amenities, parks, and public transportation, this charming Cape Cod is ready to welcome you home!
Location
State PA
County Delaware
Area Upper Darby Twp (10416)
Zoning RES.
Rooms
Other Rooms Living Room, Dining Room, Primary Bedroom, Bedroom 2, Kitchen, Bedroom 1, Attic
Basement Full
Main Level Bedrooms 2
Interior
Interior Features Primary Bath(s), Kitchen - Eat-In
Hot Water Natural Gas
Heating Hot Water
Cooling None
Equipment Dishwasher
Fireplace N
Appliance Dishwasher
Heat Source Natural Gas
Laundry Basement
Exterior
Exterior Feature Deck(s), Porch(es)
Parking Features Additional Storage Area
Garage Spaces 1.0
Fence Chain Link
Water Access N
Roof Type Shingle
Accessibility None
Porch Deck(s), Porch(es)
Total Parking Spaces 1
Garage Y
Building
Lot Description Level
Story 1.5
Foundation Block
Sewer Public Sewer
Water Public
Architectural Style Cape Cod
Level or Stories 1.5
Additional Building Above Grade, Below Grade
New Construction N
Schools
High Schools Upper Darby Senior
School District Upper Darby
Others
Senior Community No
Tax ID 16-12-00733-00
Ownership Fee Simple
SqFt Source Assessor
Acceptable Financing Conventional, VA, FHA, Cash
Horse Property N
Listing Terms Conventional, VA, FHA, Cash
Financing Conventional,VA,FHA,Cash
Special Listing Condition Standard
Read Less
Want to know what your home might be worth? Contact us for a FREE valuation!

Our team is ready to help you sell your home for the highest possible price ASAP

Bought with Metro Jerome jones Jr. • Coldwell Banker Hearthside





