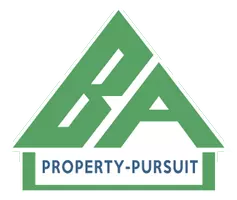Bought with DAVE ALLEY • HOWARD HANNA ROY WHEELER REALTY - CHARLOTTESVILLE
$388,000
$398,000
2.5%For more information regarding the value of a property, please contact us for a free consultation.
1041 HIGHLANDS DR Charlottesville, VA 22901
3 Beds
2 Baths
1,693 SqFt
Key Details
Sold Price $388,000
Property Type Single Family Home
Sub Type Twin/Semi-Detached
Listing Status Sold
Purchase Type For Sale
Square Footage 1,693 sqft
Price per Sqft $229
Subdivision Unknown
MLS Listing ID 661422
Sold Date 04/25/25
Style Contemporary
Bedrooms 3
Full Baths 2
HOA Fees $65/mo
HOA Y/N Y
Abv Grd Liv Area 1,693
Originating Board CAAR
Year Built 1993
Annual Tax Amount $2,769
Tax Year 2023
Lot Size 10,018 Sqft
Acres 0.23
Property Sub-Type Twin/Semi-Detached
Property Description
This fully renovated 3-bed (+1 bonus room), 2-bath, 1,693-sq ft low-maintenance duplex is located in the Highlands neighborhood, just 2.3 miles from Western Albemarle schools and 9.4 miles to UVA Medical Center. Enjoy a first-floor laundry and spacious primary suite, featuring a walk-in closet and remodeled ensuite with subway tile accessible shower and new vanity! Prepare meals in the eat-in kitchen, featuring a boos block island with bar seating, stainless steel appliances, ample cabinetry storage, extended granite countertop space, and a walk-in pantry. The upstairs offers additional light-filled bedrooms and a versatile flex space that could be used as a 4th bedroom, rec room, and/or home office. Cozy up by the living room wood burning fireplace or take in the serene wooded views from the brand new private back deck! Let your pet roam free in the fenced-in backyard and store gardening supplies in the attached shed. The low $65/month HOA covers yard mowing, seeding, leaf cleanup, termite treatment, roof replacement, and more, plus the Crozet Connector Trail is easily accessible within the neighborhood. The pull-down attic storage provides unlimited storage space!,Granite Counter,Painted Cabinets,Wood Counter,Fireplace in Living Room
Location
State VA
County Albemarle
Zoning R-4
Rooms
Other Rooms Living Room, Kitchen, Foyer, Laundry, Utility Room, Bonus Room, Full Bath, Additional Bedroom
Main Level Bedrooms 1
Interior
Interior Features Entry Level Bedroom, Primary Bath(s)
Heating Central, Heat Pump(s)
Cooling Programmable Thermostat, Central A/C, Heat Pump(s)
Flooring Ceramic Tile, Laminated, Vinyl
Fireplaces Number 1
Fireplaces Type Wood
Equipment Washer/Dryer Hookups Only
Fireplace Y
Appliance Washer/Dryer Hookups Only
Exterior
Fence Other, Board, Wire, Fully
Amenities Available Jog/Walk Path
View Garden/Lawn, Other, Trees/Woods
Roof Type Composite
Accessibility None
Garage N
Building
Lot Description Landscaping, Level, Private, Open, Sloping
Story 2
Foundation Block, Slab
Sewer Public Sewer
Water Public
Architectural Style Contemporary
Level or Stories 2
Additional Building Above Grade, Below Grade
Structure Type High,Vaulted Ceilings,Cathedral Ceilings
New Construction N
Schools
Elementary Schools Crozet
Middle Schools Henley
High Schools Western Albemarle
School District Albemarle County Public Schools
Others
HOA Fee Include Common Area Maintenance,Ext Bldg Maint,Management,Lawn Maintenance
Senior Community No
Ownership Other
Security Features Smoke Detector
Special Listing Condition Standard
Read Less
Want to know what your home might be worth? Contact us for a FREE valuation!

Our team is ready to help you sell your home for the highest possible price ASAP






